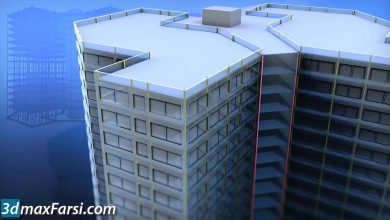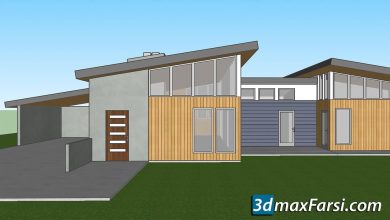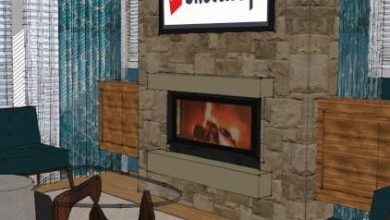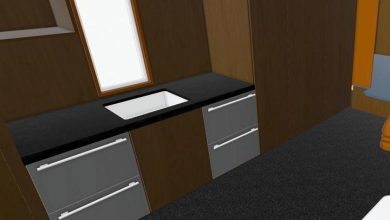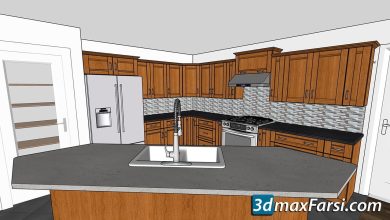Conceptual Site Modeling With SketchUp and Google Earth

Conceptual Site Modeling With SketchUp and Google Earth Download
On This page you can, download Conceptual Site Modeling With SketchUp and Google Earth video course , with High Speed & Direct link.
Architectural Design Tutorial: Architectural design always starts with two things: PlanSpace site In this tutorial we will be using Google SketchUp Pro + Google Earth Google Earth Initial Concept Modeling as well as site plan layout. We start by examining the components available in the Google Earth Inheritance environment and environment, as well as using our new tools in designing the architectural design process, and at this point we are launching our initial concept into Google Inheritance Export AutoCAD Output to Sketchup.
Use its professional measuring tools. Follow along with me to learn all the questions like: How to transfer a plan from AutoCAD to Sketchbook and how to make a plan. We then go back to the Sketchbook environment and use the sandbox tool to sculpt and paint our site plan. We also use popular Librarian components and build a 3D model of a home. Once the site is completed and its 3D model is completed, we’ll start building View, scene and even animation.
By The End of This training Course, you learned how to architectural design With SketchUp and the process begins with the site and a great concept.
- Duration: 1h 50m
- Level : intermediate
- Instant download with high speed : Yes
Download Conceptual Site Modeling With SketchUp and Google Earth

Purchase one premium account, then you will be able to
download all the content on website with direct link.
Please Register here
