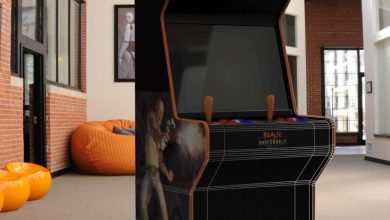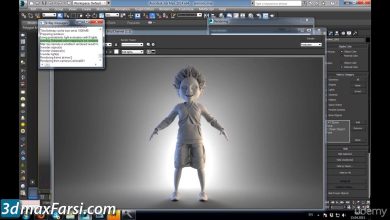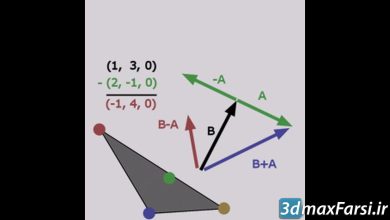Converting 3ds Max Models to Presentation Plans in AutoCAD

Converting 3ds Max Models to Presentation Plans in AutoCAD download
On This page you can buy and download Converting 3ds Max Models to Presentation Plans in AutoCAD video course, with High Speed & Direct link.
One of the most important parts of any architecture poster is the sections or cuts we draw manually. But it’s a long time coming We have started our design process from volume building and we have to draw our own cuts from the existing volume. Drawing cuts from 3D models is time consuming and really difficult !!!The key point of this tutorial is to draw a 3D dimension from the 3D volume, a 2D output, and import into AutoCAD, and then enter the final Photoshop poster after editing, measuring, human stuffing, and so on.
In this series of AutoCAD tutorials, we will cover the complete 2D output process of taking 3D model volumes directly. Learn how to apply these techniques rather than doing traditional drafting. methods).
You will also learn how to convert a large volume of 3D, architecture, or structures, heavy and large into 2D lines, plans, sections, elevations, 2D vectors in a matter of minutes. These techniques will increase your ability and speed to work with AutoCAD 3D slots. Follow along with me on how to convert 3D to 2D views in AutoCAD, converting volume to AutoCAD, converting 3D to AutoCAD Let’s examine 2d in AutoCAD and convert a 3ds max file to AutoCAD
By The End of This training Course, you learned how to generating a set of design plans directly from an existing 3D model.
- Introduction and project overview
- Overviewing our project
- Opening and analyzing our model
- Extracting elements for the ground floor plan
- Extracting shapes from objects
- Importing shapes into AutoCAD
- Using plot styles and layers
- Using LSP files in AutoCAD
- Extracting a section in 3ds Max
- Converting 3D elements to 2D lines
- Compiling flattened objects in sections
- Editing our section to look presentable
- Drawing grid lines and height levels
- Extracting elements for the elevation
- Quick steps to complete your elevation
- Converting lines into blocks
- Viewing our drawings as prints
- Adjusting dimensions, text and linetype scale
- Adding text labels and titles
- Adding hatches into our plan
- Refining our plan
- Creating and editing arcs and splines
- Design development
- Adding trees, people and cars
- Exporting CAD plans to Photoshop
- Editing our drawings
- Rendering 3D elements for CAD drawings
- Merging 3D renders into CAD drawings
- Concluding our project
- Level : Advanced
- Duration: 4h 1m
- Instant download with high speed : Yes
Download Converting 3ds Max Models to Presentation Plans in AutoCAD

Purchase one premium account, then you will be able to
download all the content on website with direct link.
Please Register here





