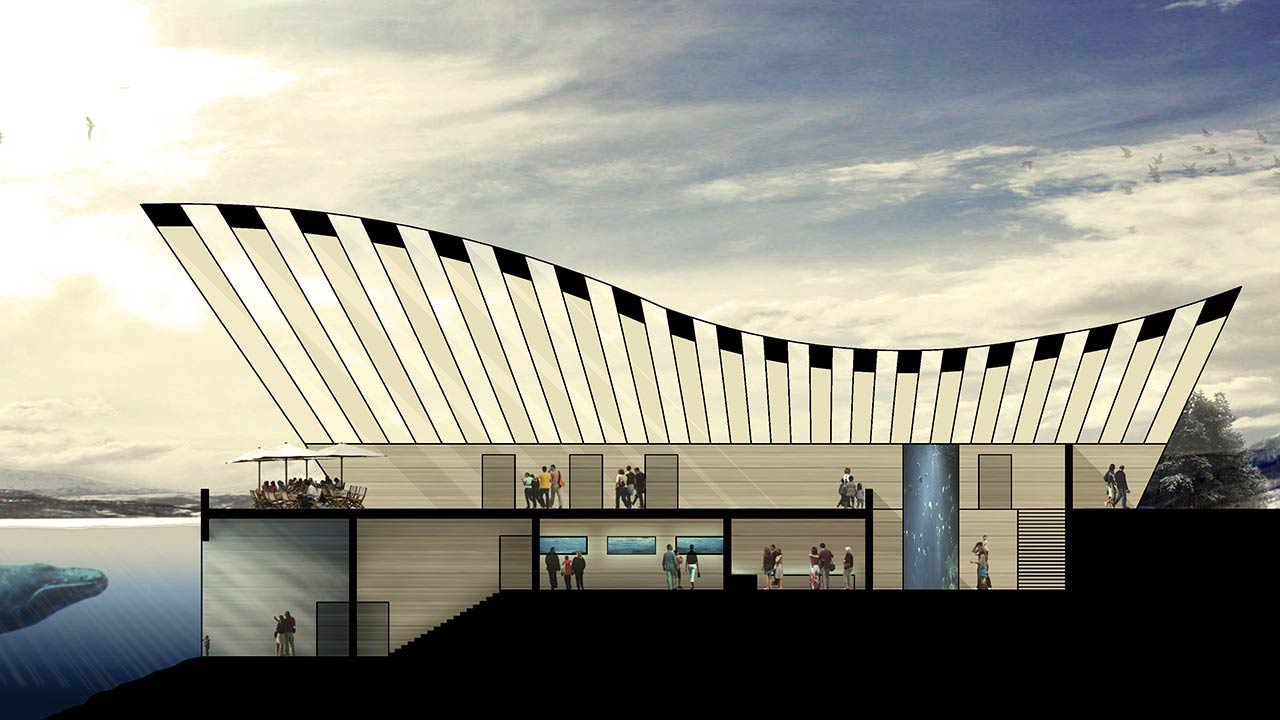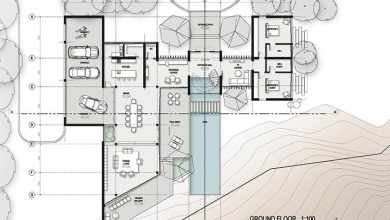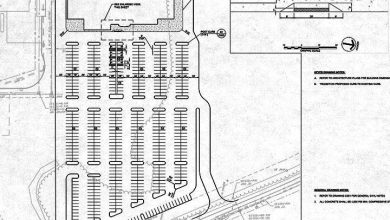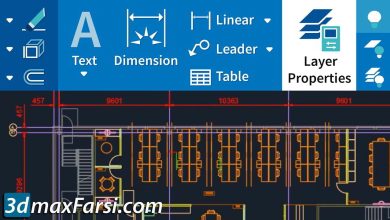Drawing a Building Cross Section in Photoshop and AutoCAD

Drawing a Building Cross Section in Photoshop and AutoCAD download
On This page you can buy and download Drawing a Building Cross Section in Photoshop and AutoCAD video course, with High Speed & Direct link.
Drawing a Building Cross Section in Photoshop and AutoCAD is a cross-sectional drawing tutorial in Photoshop and AutoCAD developed by Digital Tutors. In this tutorial you will learn how to use Photoshop and AutoCAD software for this design. Francisco Castellanos, who teaches Drawing a Building Cross Section in Photoshop and AutoCAD, begins with an introduction to the course and continues to discuss topics such as refining a rugged design, how to design a design Low-level elements, how to design high-level elements, import from autocad to photoshop, how to add background to photoshop, add texture to the building, how to create interior shades, room lighting, how to add light effects to water , Teach you people, etc. to teach you how to do Ingo using this course Learn about the design. Dear friends, to speed up the learning process of these topics, you can use the training project available in this course as well as do all of the practical work while watching the training video.
By The End of This training Course, you learned how to enhance a hand drawing to become an astonishing final render of a technical cross section.<
- Level : intermediate
- Duration: 1h 41m
- Instant download with high speed : Yes
Download Drawing a Building Cross Section in Photoshop and AutoCAD

Purchase one premium account, then you will be able to
download all the content on website with direct link.
Please Register here





