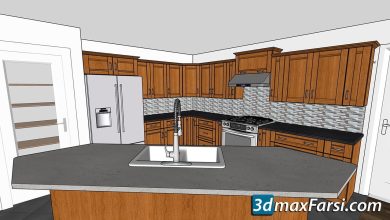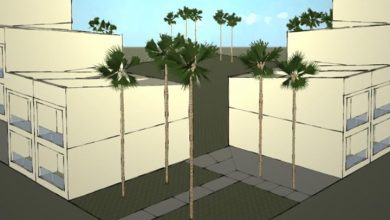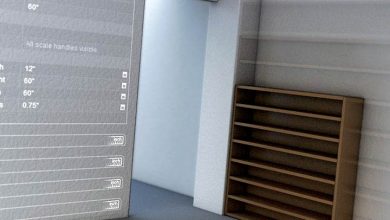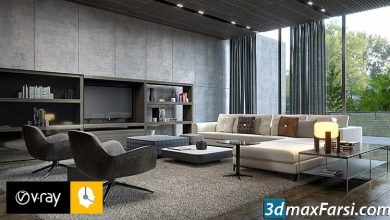SketchUp for Architecture: Fundamentals
Download SketchUp for Architecture: Fundamentals
In this Post, you can download: professional training course (SketchUp for Architecture: Fundamentals).
In this section, we provide SketchUp Architecture modeling and rendering tutorials for SketchUp Architecture, which includes a residential apartment project, starting with 2D drawings and modeling walls, floors and floors and ceilings. Keep up with professional sketchbook tutorials dedicated to the architectural job market.
We also build various parts of the building such as balconies, fences, and floors. Then, for realization of the project, we will work with sketch material and schematic renderings and sketches. Follow me on sketching tutorials on modeling architecture for architects.
the Sketchup program will teach the general architecture and design principles of this field and users will be able to receive comprehensive information on the subject. Other parts of the program include visual design training as well as workflows and layout creation. How to build and design the walls, floors and ceilings of houses is one of the main parts of this course that will be discussed as major projects in the course.
- Level : intermediate
- Duration: 4h 49m
- Author: Paul J. Smith
Download SketchUp for Architecture: Fundamentals

Purchase one premium account, then you will be able to
download all the content on website with direct link.
Please Register here





