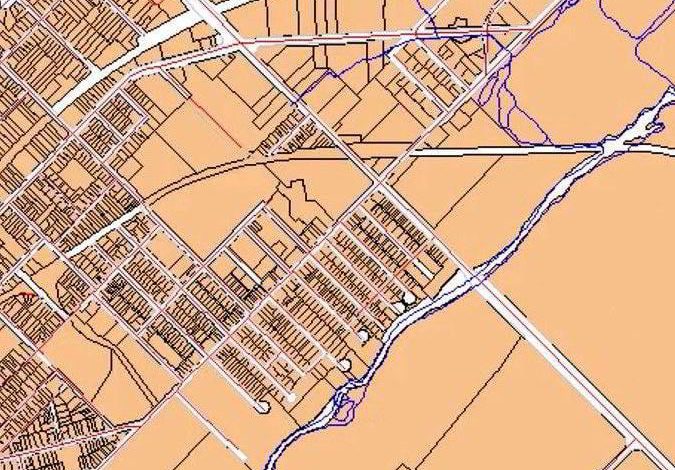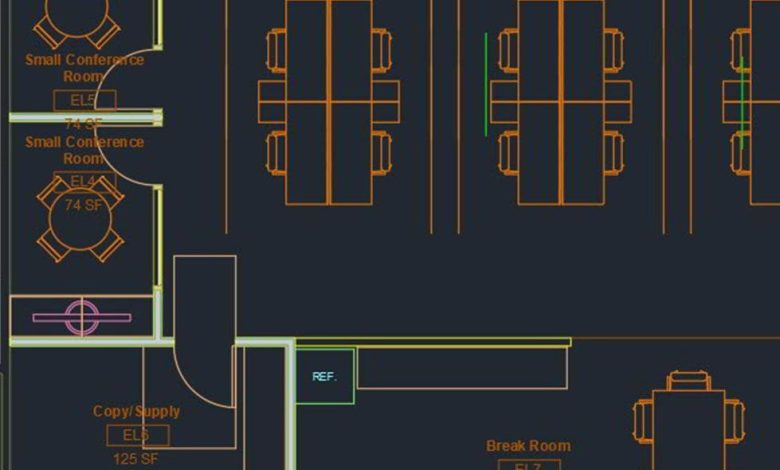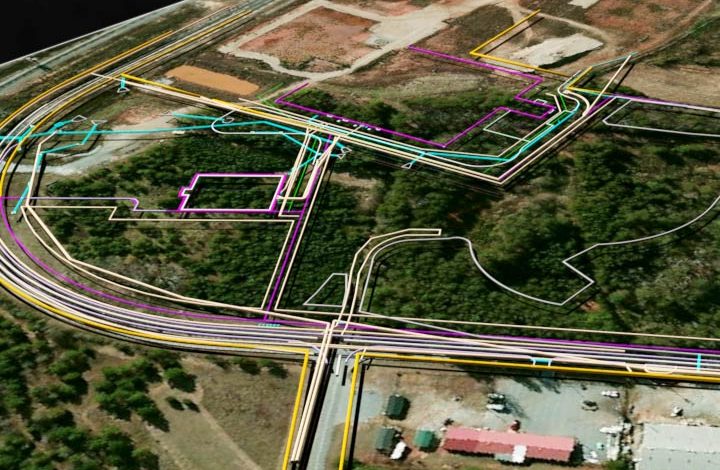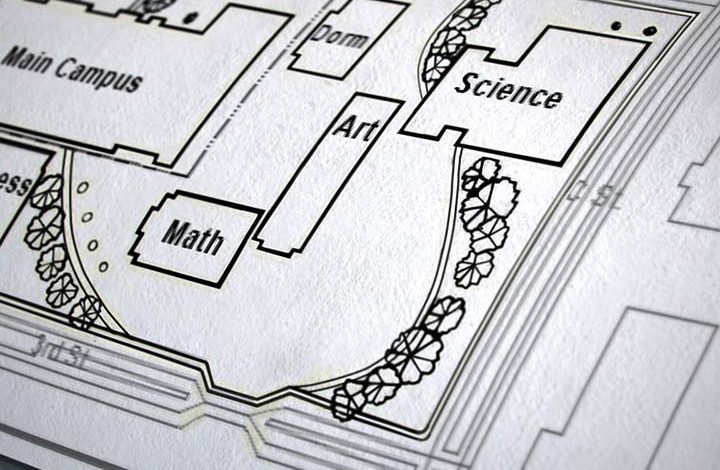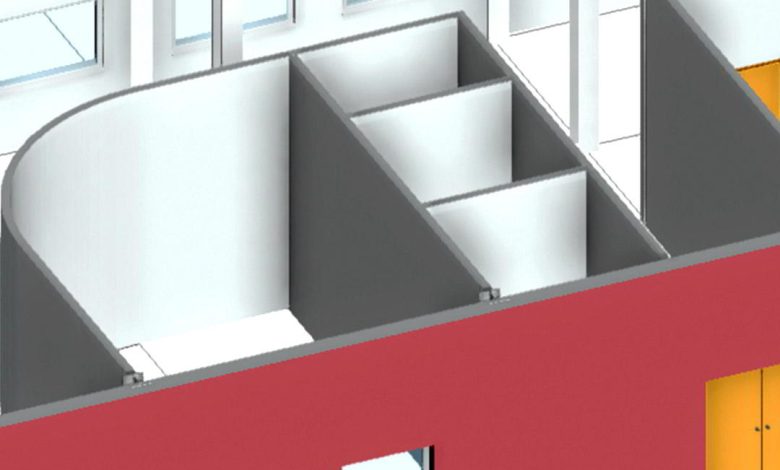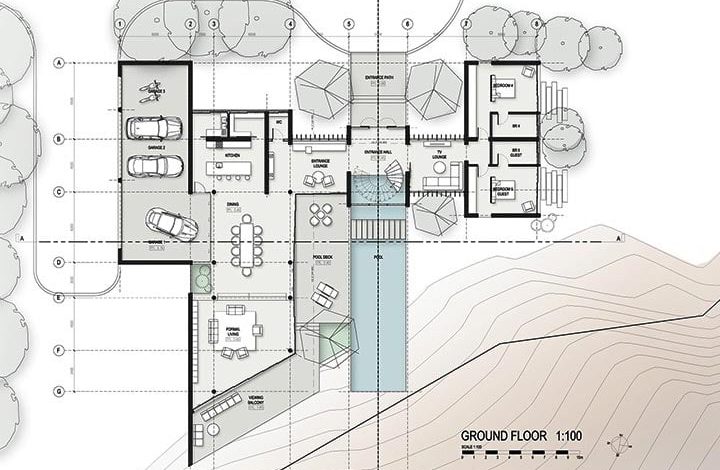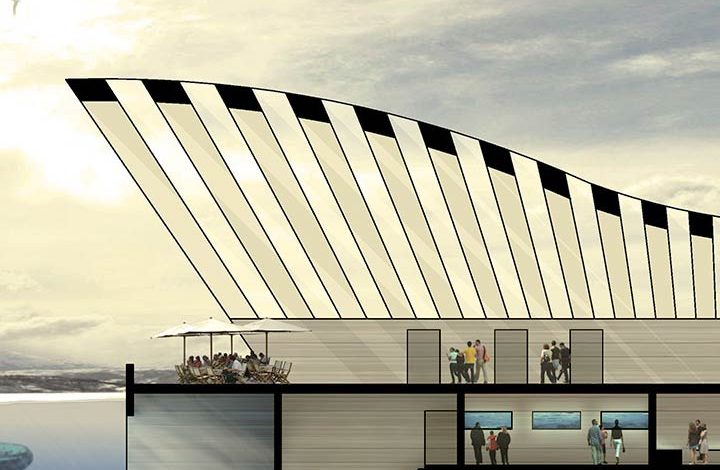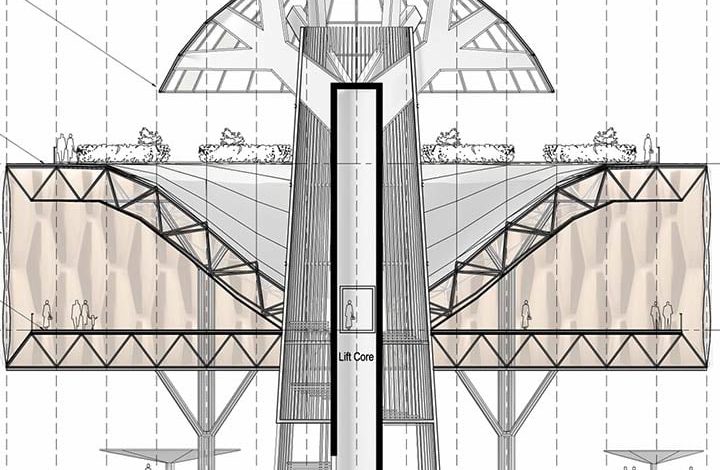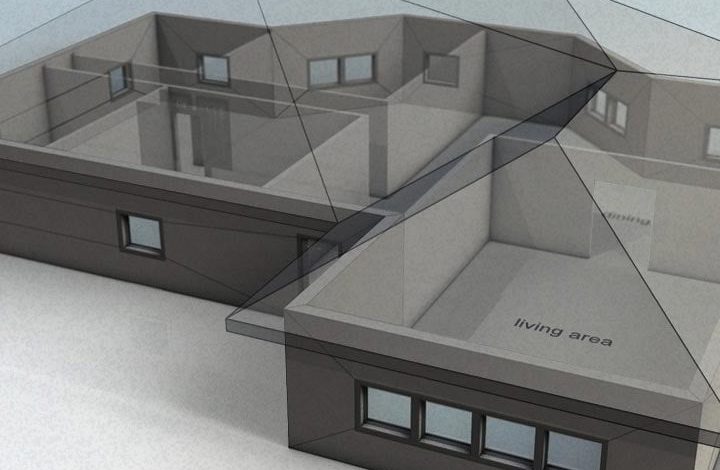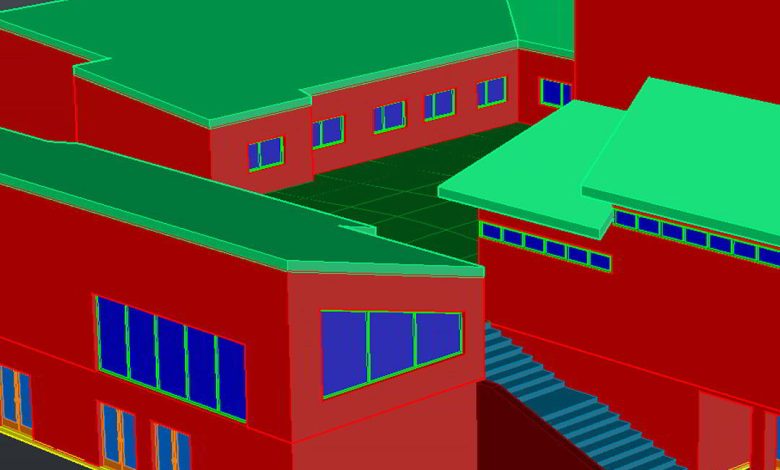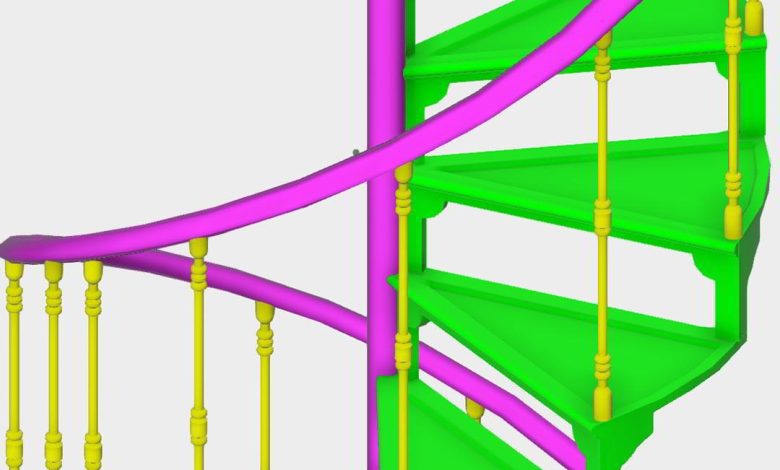Lynda – AutoCAD Map 3D 2021 Essential Training Download On This page you can download: AutoCAD Map 3D 2021 Essential…
Read More »AutoCAD Tutorials
Download autocad learning tutorials
Download best AutoCAD Video Tutorials and Learn AutoCAD software,
Autodesk AutoCAD Drawing and Civil Engineers know this tool much better than ordinary people. AutoCad apart from this software is actually a universal standard. Everywhere in the world if a map is to be drawn, everyone will draw it with the AutoDesk product. We present this tool to the engineers, designers and designers as a small gift.
Our AutoCAD Training taht shows you how to create 2D & 3d architectural designs .
Autodesk AutoCAD software capabilities
Increase the flexibility of the software against the layouts and adjust their settings
Multi-line Text Command section
Annotation feature next to maps
Ability to recover lost files
Ability to draw in two-dimensional form
Ability to draw real 3D
360 degree rotation of maps
Much easier to use in this version
Ability to combine Excel and AutoCad charts
Full management on map layers
Better compatibility with GPUs and higher speeds to get things done
Lynda – AutoCAD 2021 Essential Training Download On This page you can buy and download: AutoCAD 2021 Essential Training, video…
Read More »Working with Surfaces in AutoCAD Civil 3D download On This page you can buy and download Working with Surfaces in…
Read More »Managing Line Weights and Linetype in AutoCAD download On This page you can buy and download Managing Line Weights and…
Read More »Lynda – AutoCAD: Working with Drawings Exported From Revit Download On This page you can download AutoCAD: Working with Drawings…
Read More »Download Designing Impressive Architectural Plans in AutoCAD In this series of AutoCAD Photoshop & tutorials,(Designing Impressive Architectural Plans in AutoCAD…
Read More »Drawing a Building Cross Section in Photoshop and AutoCAD download On This page you can buy and download Drawing a…
Read More »Converting 3ds Max Models to Presentation Plans in AutoCAD download On This page you can buy and download Converting 3ds…
Read More »Introduction to 3D Modeling in AutoCAD 2014 Introduction to 3D Modeling in AutoCAD 2014 : in this AutoCAD Modeling ,…
Read More »On This page you can download AutoCAD: 3D Architectural Modeling video course from Lynda with High Speed & Direct link. Hi,…
Read More »linkedin Learning AutoCAD 2021 On This page you can buy and download: Learning AutoCAD 2021, video course from Lynda with…
Read More »Lynda – Modeling a Staircase with AutoCAD Download On This page you can buy and download Modeling a Staircase with…
Read More »