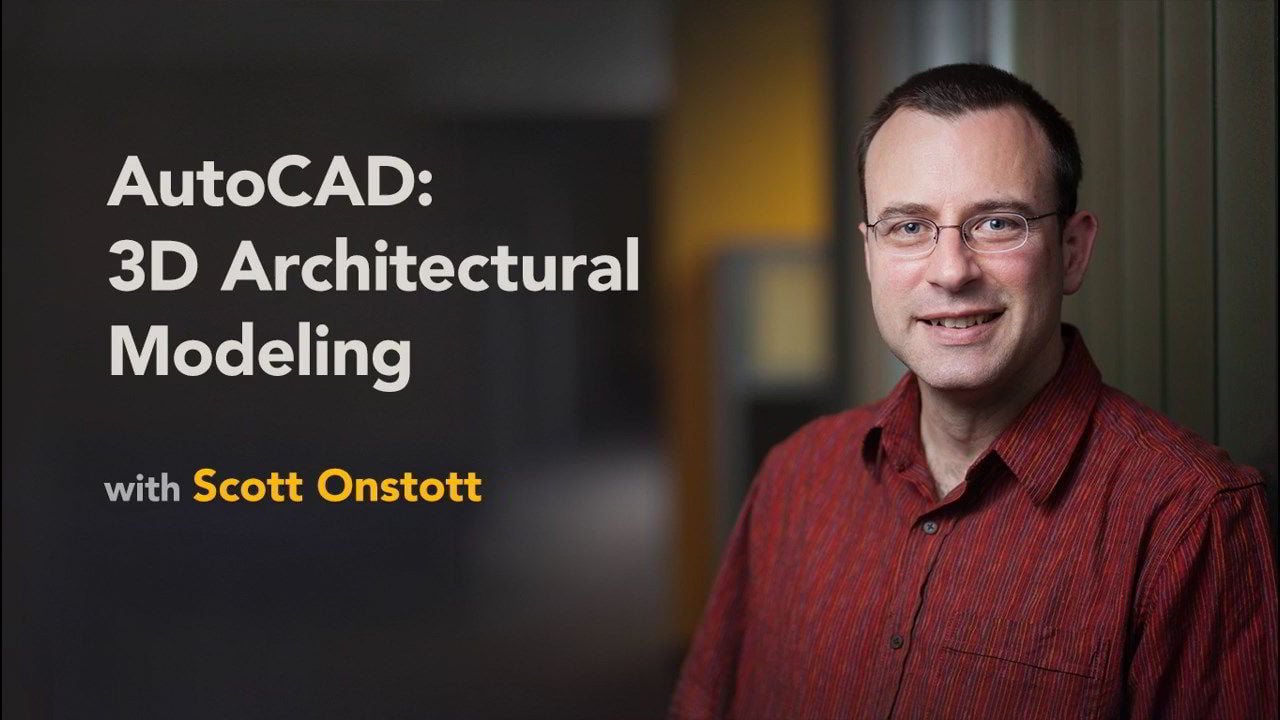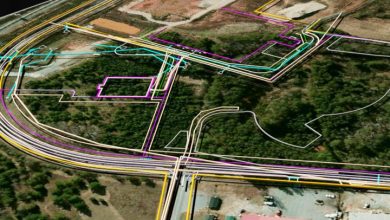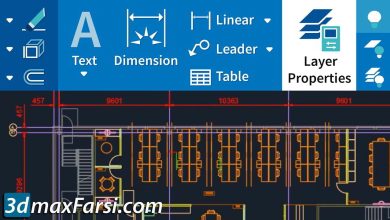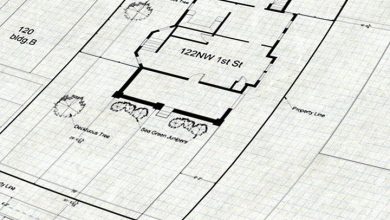AutoCAD: 3D Architectural Modeling (2019)
Lynda - AutoCAD: 3D Architectural Modeling (2019)Download

On This page you can download AutoCAD: 3D Architectural Modeling video course from Lynda with High Speed & Direct link.
Hi, this is Scott Onstott, and welcome to the course. We’re going to start with a number of typical CAD drawings, which include a number of floor plans, elevations, and section drawings. Armed with just this 2D information, we’re going to put it all together, and construct a 3D model of a community center designed by mid-20th century architect, Alvar Aalto. In the course of this project, we’re going to cover a wide variety of techniques, including many solid and surface modeling tools.I hope you’ll going me in this complex and interesting project. Let’s get started.
By The End of This training Course, you learned how to Take your drawings from 2D to 3D with AutoCAD. Learn how to model a building, complete with doors, windows, staircases, roofs, and surrounding terrain.
AutoCAD 3D Architectural Modeling (2019) Topics include:
- Arranging elevations and sections around a plan
- Rotating objects in 3D
- Extruding walls, interior partitions, and headers
- Building slabs
- Modeling doors, windows, and stairs
- Sculpting terrain
- Creating a second floor
- Building roof surfaces
- Sculpting solids from regions and surfaces
- Modeling a tower
- Duration: 4h 26m
- Skill Level : Intermediate
- Instant download with high speed : Yes
Download AutoCAD 3D Architectural Modeling (2019)






