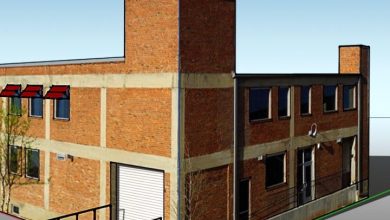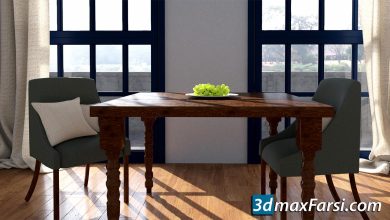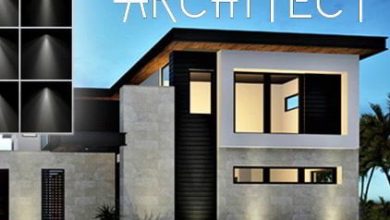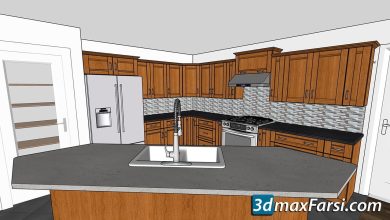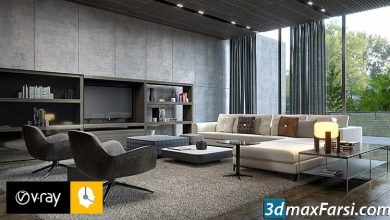SketchUp for Architecture: LayOut
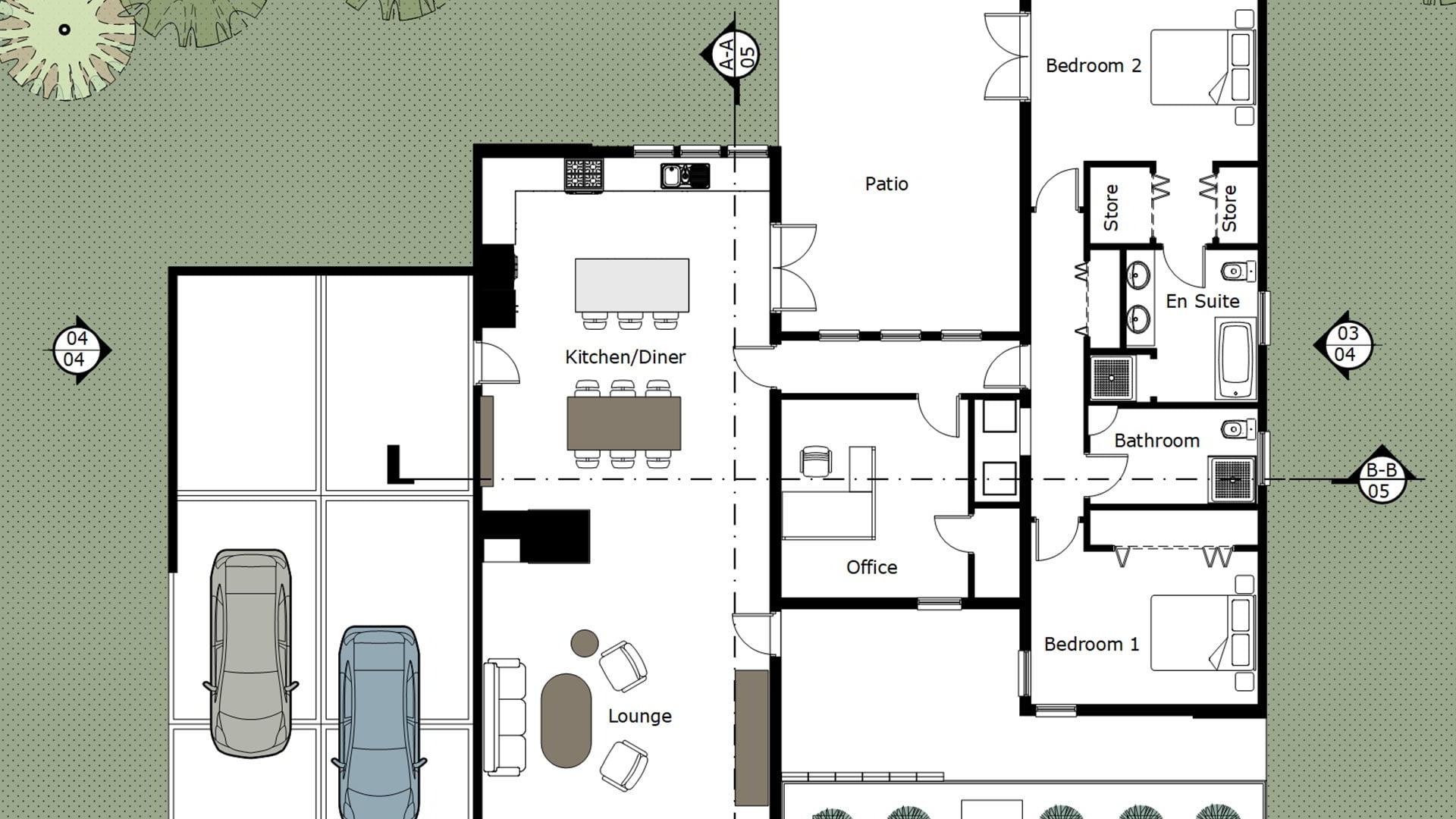
lynda SketchUp for Architecture: LayOut download
On This page you can download SketchUp for Architecture: LayOut video course from Lynda with High Speed & Direct link.
This time we’re looking at LayOut, which is only part of the Pro package, so if you’ve been using Make then feel free to watch along, and it might encourage you to think about purchasing the Pro version, but if you have got access to the Pro version, then follow along and we’ll be looking at how we can create sort of cover pages like this. This is part of the SketchUp model. These are images that have been blended in Photoshop, and then we’ve got some sort of snapshots of the interior. And then we’ve got a vector plan, so LayOut will allow you to create vector drawings and raster drawings. So we’ll be looking at the benefits, the pros and cons of vector versus raster. So the next one is a raster version of the same footprint. Then we’ll be looking at how we can link our elevations that we created in the previous series, and also how we can explode and embed images into the drawing, and create scaled versions of those.
And then we’ll be looking at our sections and the perspective. Now all of this stuff we generated in SketchUp. We’ll be adding sort of trees and various other bits and pieces, so boxes and text to each of these layouts, and we’ll be looking at how we can manipulate those and set them out to basically continue to impress our client. The benefit of linking SketchUp and LayOut together is that it just elevates the drawings. So even though you’ve got scaled versions of the sections, the plans, and the elevations; you can add the color, you can add the materials, you get all the benefits of creating different styles for everything, and you can control all of that inside of LayOut. Not only that, some of the newer features allow you to create scaled versions of your drawings, so they can be produced at different scales, which is a very nice feature.
And we’ve also got the marvelous scrapbook which allows you to create your own content and then just drag and drop into each of the drawings. Okay so that’s what we’ll be looking at in this series. We’re not going to be covering absolutely everything. The theme of this series is all about speed, and how we can get the best results for the minimum amount of effort, and hopefully we’ll be continuing in that vain, so follow along and I hope you’ll enjoy the course, get some benefit from this, and realize that it’s really quite easy to produce this sort of stuff.
By The End of This training Course, you learned how to link SketchUp with LayOut to transform your 3D model and generate high-quality plans, sections, and elevations for use with planning and construction.
SketchUp for Architecture: LayOut – Lynda Topics include:
- Customizing LayOut preferences
- Working with the drawing tools in LayOut
- Adding text and labels
- Creating linear and angular dimensions
- Creating templates
- Linking SketchUp with LayOut
- Building a scrapbook
- Exporting options
- Level : intermediate
- Duration: 3h 11m
- Instant download with high speed : Yes
Download SketchUp for Architecture: LayOut REVISION

