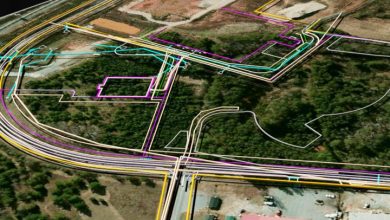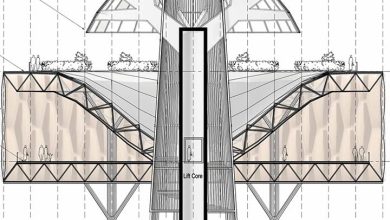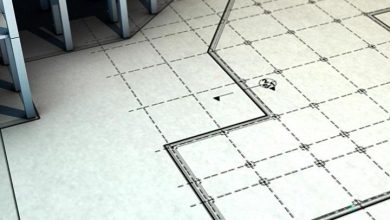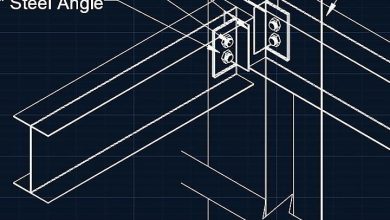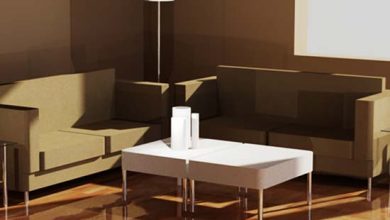AutoCAD Tutorials
Drawing an Accessible Restroom Layout in AutoCAD
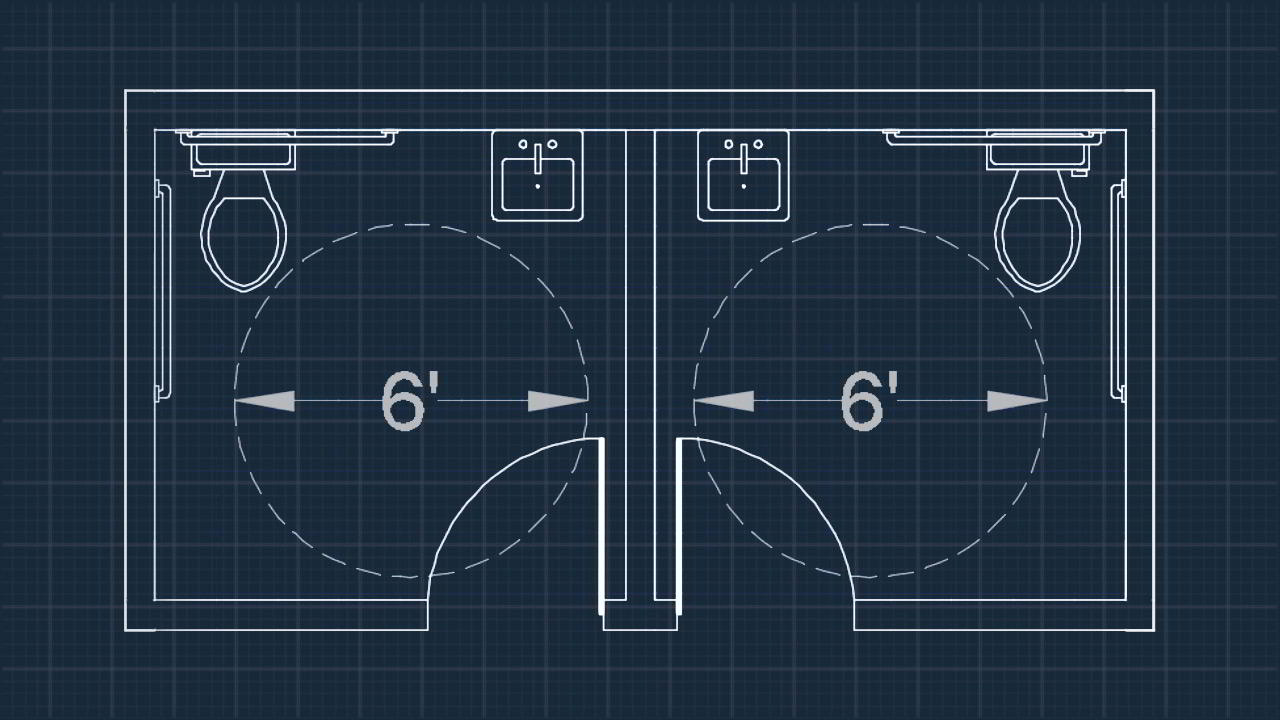
Drawing an Accessible Restroom Layout in AutoCAD Download
On This page you can download Drawing an Accessible Restroom Layout in AutoCAD, video course with High Speed & Direct link.
you Will learn how to quickly create custom fixtures that will convert to blocks for use on future projects. By The End of This training Course, you learned how to use simple tools and commands to draft a code-compliant restroom facility in AutoCAD. Software required: AutoCAD 2015.
- Level : Beginner
- Duration: 1h
- Instant download with high speed : Yes
Download Drawing an Accessible Restroom Layout in AutoCAD

