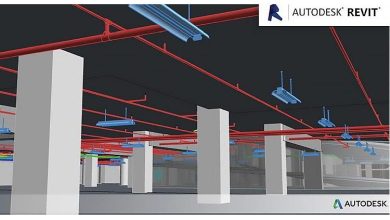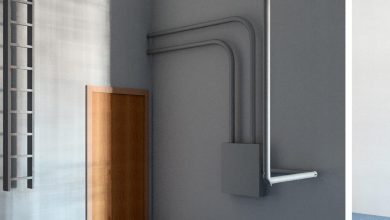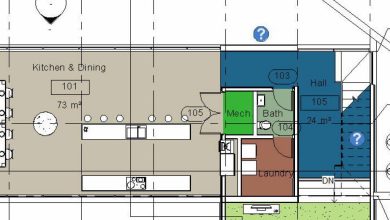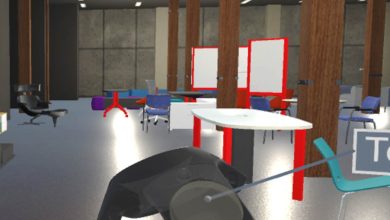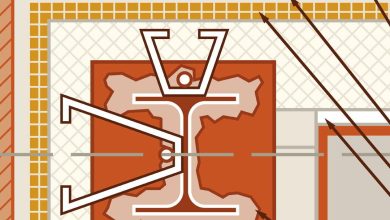Revit Area Calculations
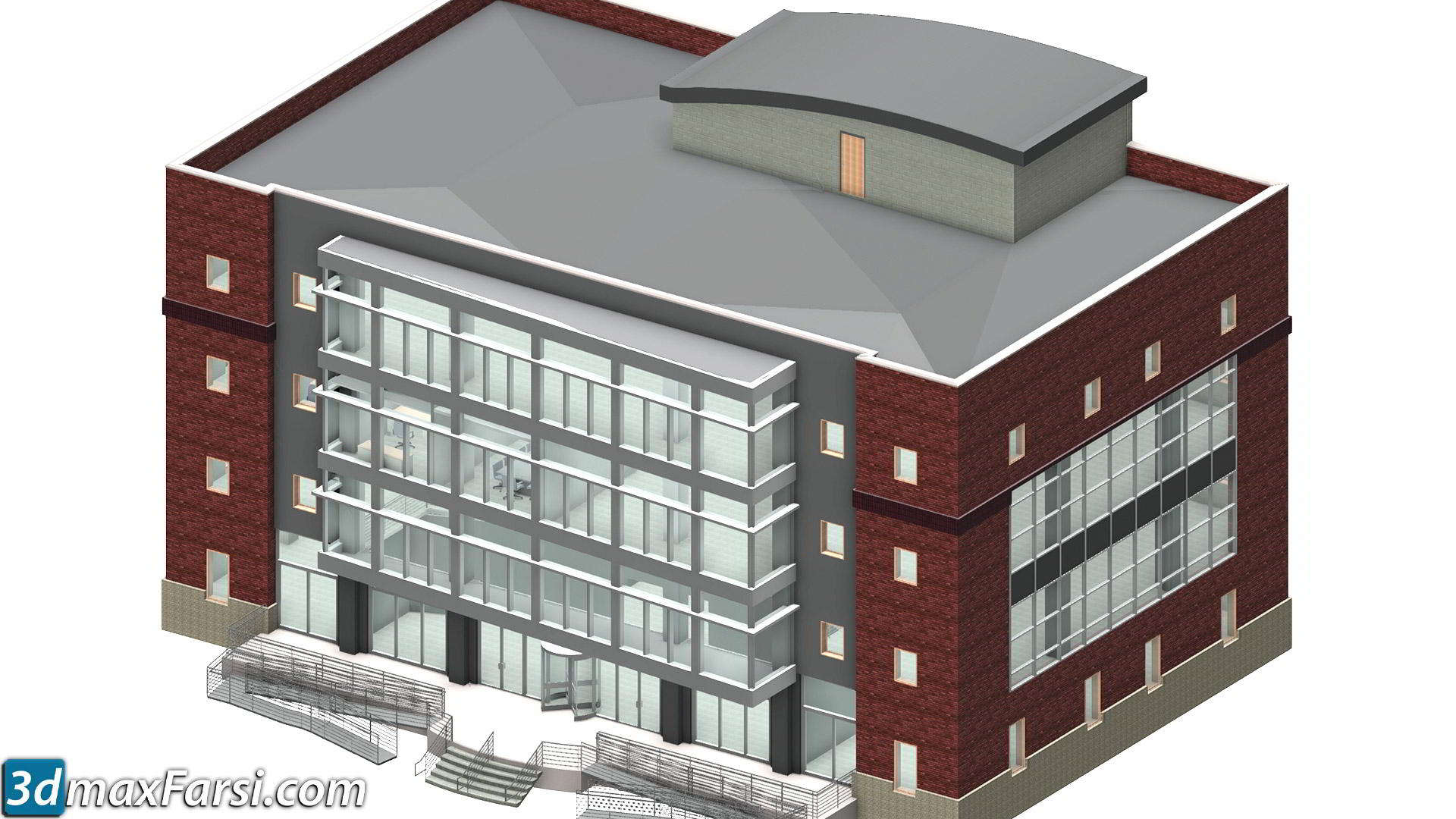
Lynda – Revit Area Calculations Download
On This page you can download Revit Area Calculations, video course from Lynda, with High Speed & Direct link.
Hello, my name is Paul F. Aubin, and welcome to this course, where we will explore how to create area take-offs, and perform complex area calculations within the Revit software. Building projects often require detailed area calculations to facilitate design, assess code compliance, perform material take-offs, and determine leasing rates for building owners and managers. Why not perform such calculations directly, in the same software you use to design the building? Now, while it may be tempting to use the areas reported by room elements, for some of these needs, room areas are not nearly flexible enough to satisfy most calculation requirements.
Therefore, in this course, we will do a complete exploration of the Revit area scheme tools. We’ll cover how to create gross building calculations, as well as take a detailed look at the rentable area scheme. The area tools operate in two D area plans, specifically designed for the task of area calculation. We’ll look at creating area boundaries automatically generated from existing wall geometry, as well as understand when, and how, to override the automatic behavior to create manually driven boundaries.
Within these boundaries, we’ll add area elements that each report their own, contained size. Using schedules and color filled diagrams, we’ll see how we can generate subtotals, and create visually pleasing reports and diagrams. And when the built in rules don’t meet your needs, we’ll see how to override them and create custom, purpose built solutions. I’ll be demonstrating the area scheme functionality, in this course, using architectural examples, but if you use Revit Structure, or MEP, everything should still apply.
So, if you’re ready to begin creating robust area quantities and take-offs, you’ve come to the right place. Let’s get started.
By The End of This training Course, you learned how to Discover how to create robust area takeoffs and perform complex area calculations in Revit.
Revit Area Calculations Topics include:
- Getting started with area schemes
- Overview of the area scheme toolset
- Creating a Gross Building area calculation
- Calculating Rentable areas in a commercial building
- Creating Rentable area plans
- Customizing areas and area schemes
- Understanding area rules
- Non-traditional uses for area plans
- Duration: 1h 49m
- Skill Level : Intermediate
- Instant download with high speed : Yes
Download Revit Area Calculations

