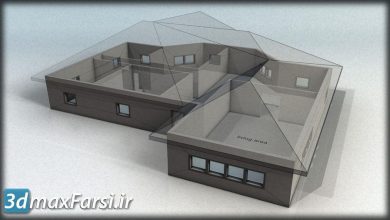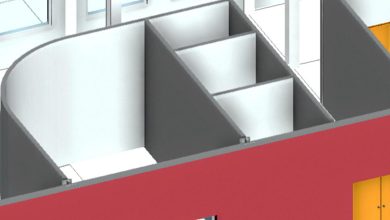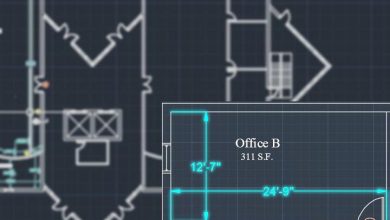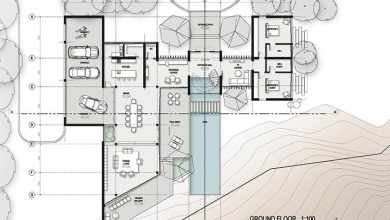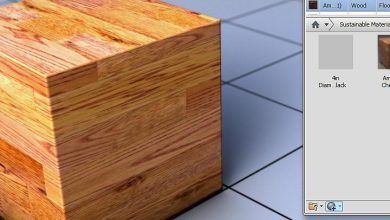AutoCAD Tutorials
Annotating Architectural Drawings in AutoCAD
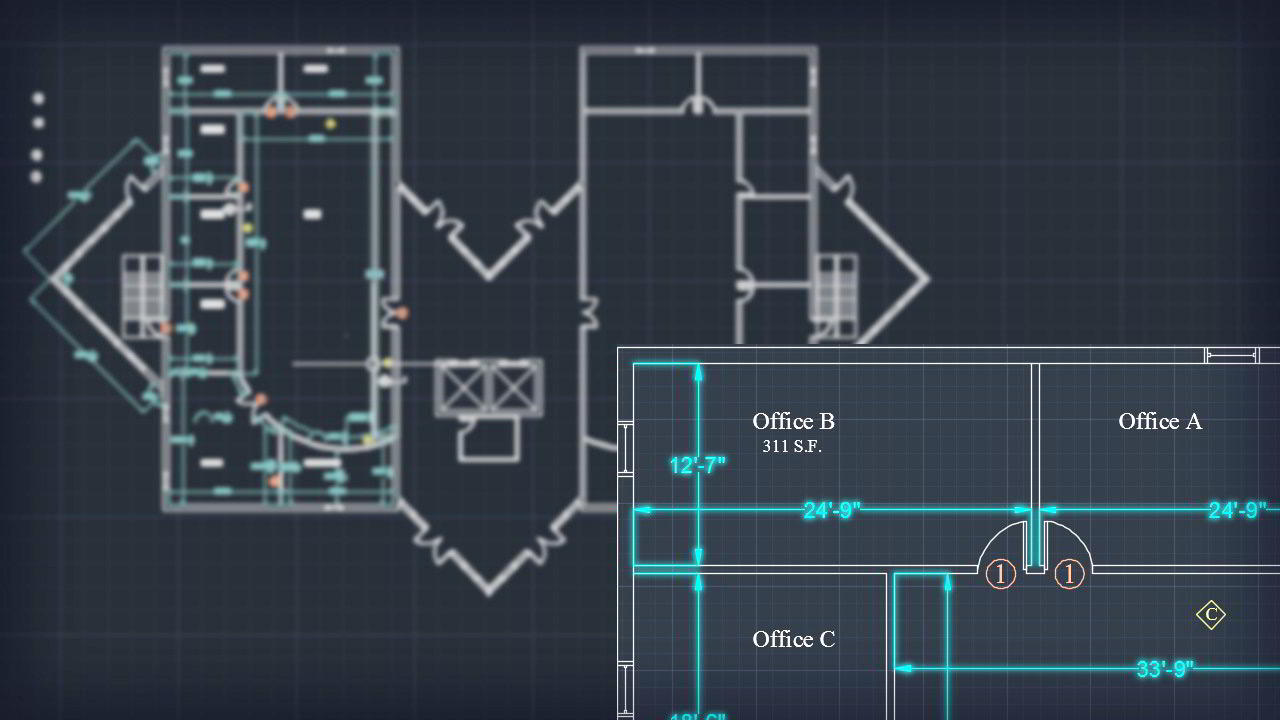
Annotating Architectural Drawings in AutoCAD
On This page you can download Annotating Architectural Drawings in AutoCAD, video course, with High Speed & Direct link.
we’ll take a look at how to work with tables and blocks to create simple door and wall construction schedules.By The End of This training Course, you learned how to annotate your architectural drawings using the annotation tools available to you in AutoCAD. Software required: AutoCAD 2015.
- Level : Beginner
- Duration: 1h 37m
- Instant download with high speed : Yes
Download Annotating Architectural Drawings in AutoCAD

Purchase one premium account, then you will be able to
download all the content on website with direct link.
Please Register here
