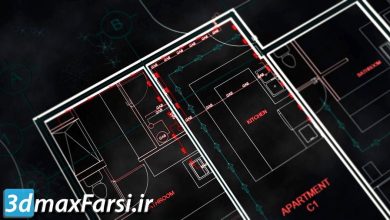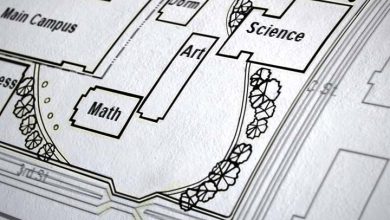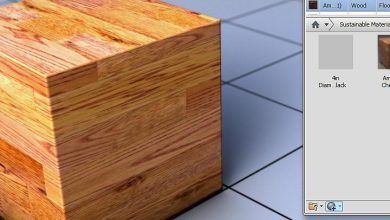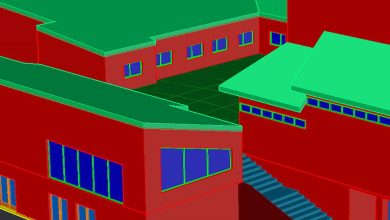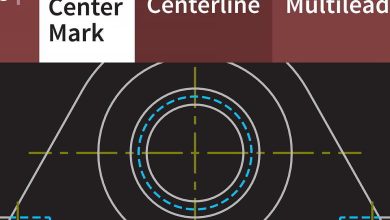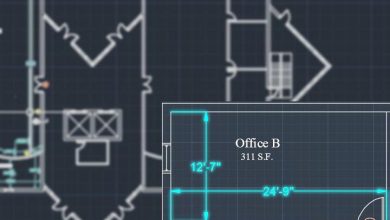Pluralsight – Introduction to 3D Modeling in AutoCAD
Pluralsight – Introduction to 3D Modeling in AutoCAD free download
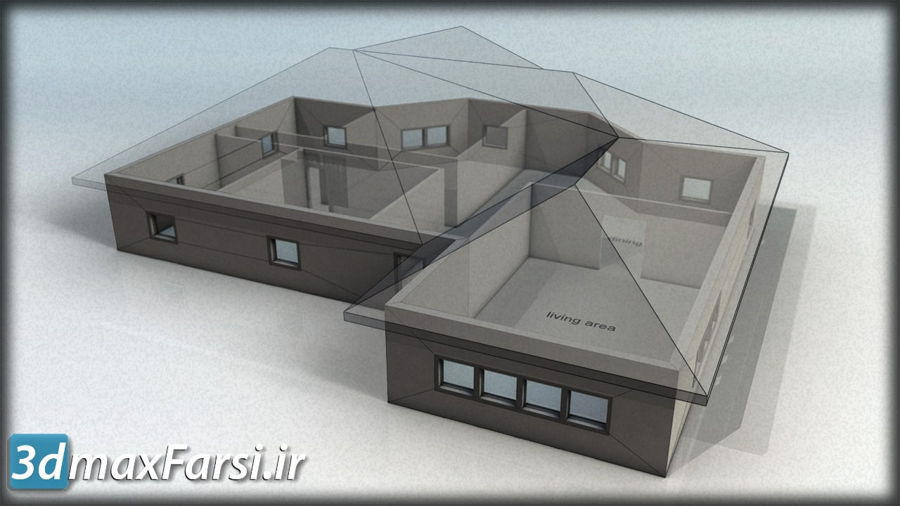
Pluralsight – Introduction to 3D Modeling in AutoCAD
AutoCAD is the best 3D construction tool for building volumes and interior design, which is also one of the most common software for architects.
This download file contains a complete AutoCAD 3D modeling training course called Introduction to 3D Modeling in AutoCAD, which is one of the training courses on the pluralsight training website. You will learn about 3D modeling in AutoCAD software. The duration of this course is 64 minutes and its level is Beginner.
The instructor of this course is Mr. Pierre Derenoncourt, who will introduce you to the concept of 3D making in the popular AutoCAD software during the training and in different topics of this course. The software required in this tutorial is AutoCAD 2014. This training set is project-oriented and during the training you will design a three-dimensional model of a residential house.
After completing this course, you are expected to be fully familiar with the generalities of 3D modeling and how to model and 3D wall-window wall and… in AutoCAD software.
Pluralsight – Introduction to 3D Modeling in AutoCAD

