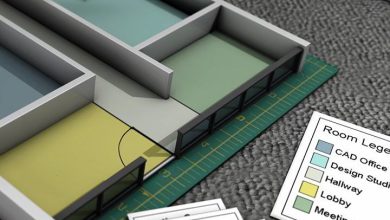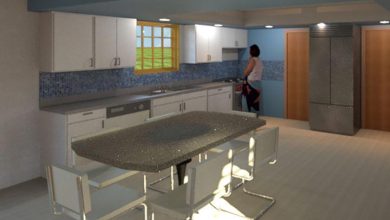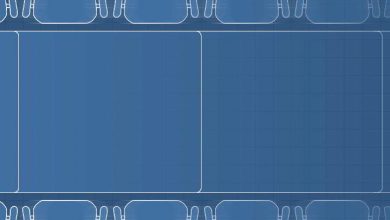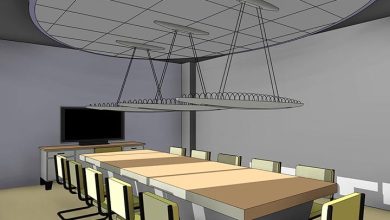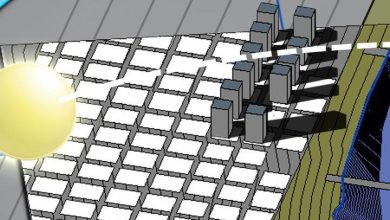Revit Tutorials
Revit 2019: Professional Office Interior Design
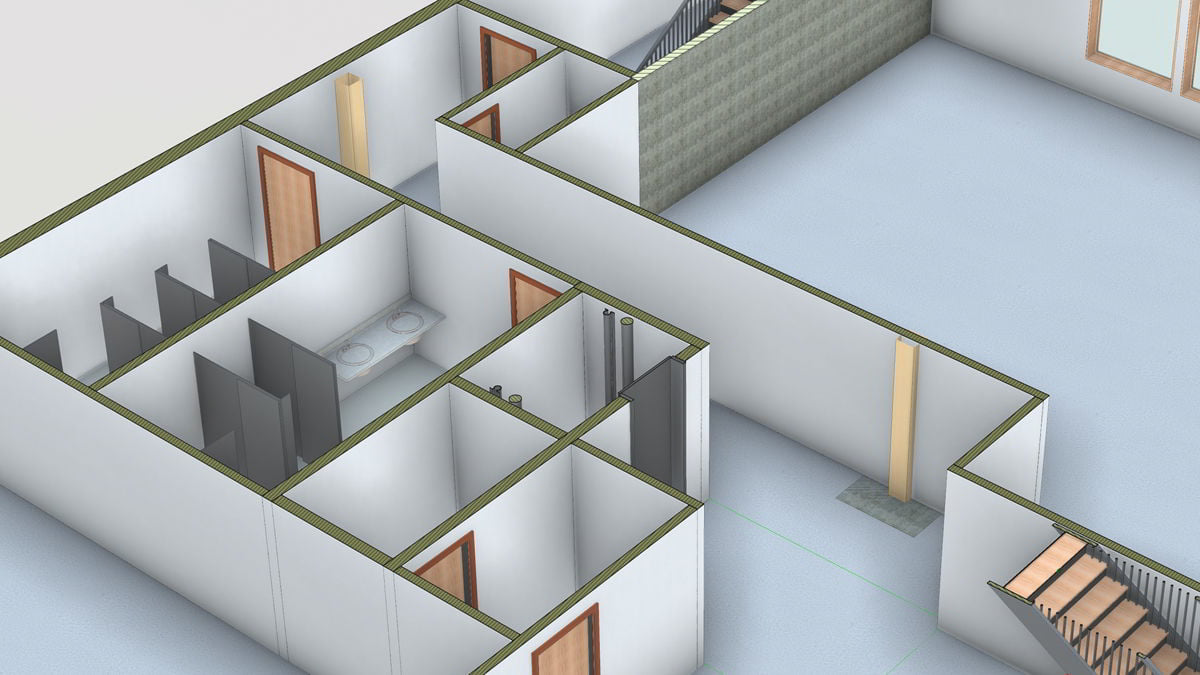
Revit: Professional Office Interior Design
By The End of This Revit training Course, you will Learn how to create permit-ready interior plans for commercial office spaces with Revit software.
Revit 2019: Professional Office Interior Design Topics include:
- Setting up your project
- Creating views
- Modeling walls
- Using and modifying storefronts
- Creating wall legends with components
- Modeling ceilings
- Adding doors and openings
- Adding details such as millwork and floors
- Creating custom schedules
- Level : Intermediate
- Duration: 3h 51m
- Instant download with high speed : Yes
Download Revit 2019: Professional Office Interior Design


