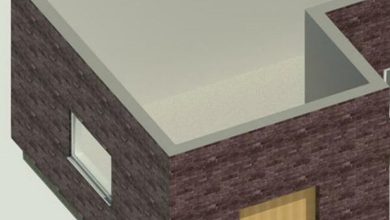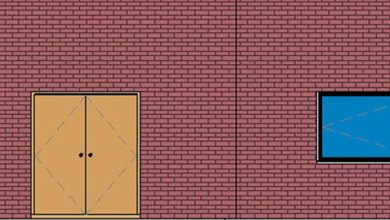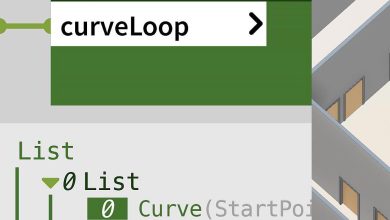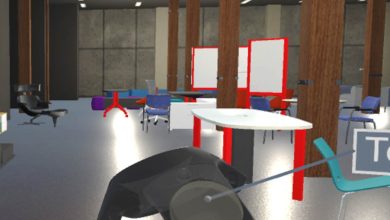Revit 2019: Interior Design Construction Ready Techniques
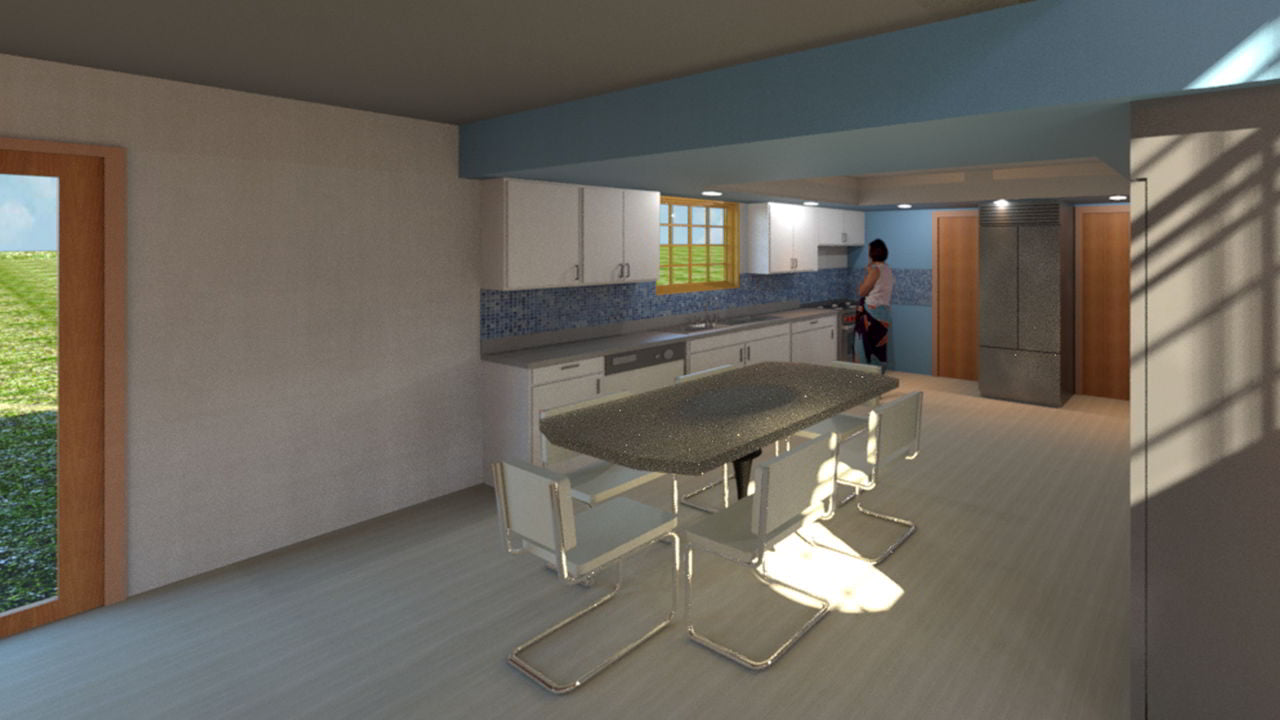
Revit: Interior Design Construction Ready Techniques
On This Page, You can Download Revit 2019: Interior Design Construction Ready Techniques Tutorial.
This course is about Architecture Design with Revit 2019 software and we want to use this software to move the interior design of an interior architecture project up to the stage of building documentation. This course is Interior Design Construction Ready Techniques from Lynda and covers basic topics like: and basic skills like: Adding Architectural Designs to Visualization Software, Dimensions and Symbols on the Map, Tagging and Timing Covered for Components, and many more.
By The End of This Course Revit Construction , you will Learn how to take your interior design projects from schematic design to construction documentation in Revit.
Revit 2019: Interior Design Construction Ready Techniques Topics include:
- Moving from design to construction in Revit
- Adding dimensions to floor plans
- Tagging and scheduling components
- Adding dimensions and notes to interior elevations
- Placing and noting mechanical and electrical wiring symbols
- Creating ceiling legends
- Applying design elements to drawings
- Using schedules
- Creating a sortable drawing index
- Level : Intermediate
- Duration: 2h 59m
- Instant download with high speed : Yes
Download Revit 2019: Interior Design Construction Ready Techniques

