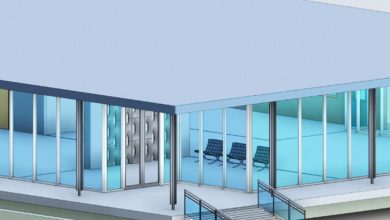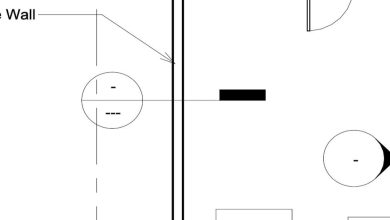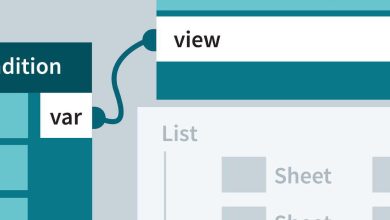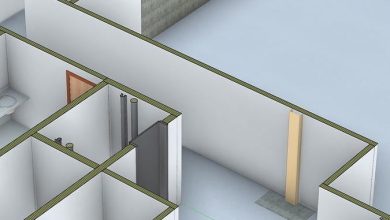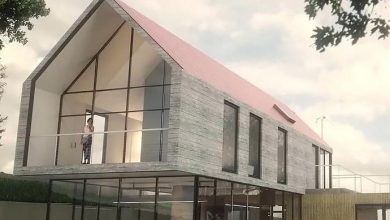Modeling Roof Formations, Structures and Materials in Revit
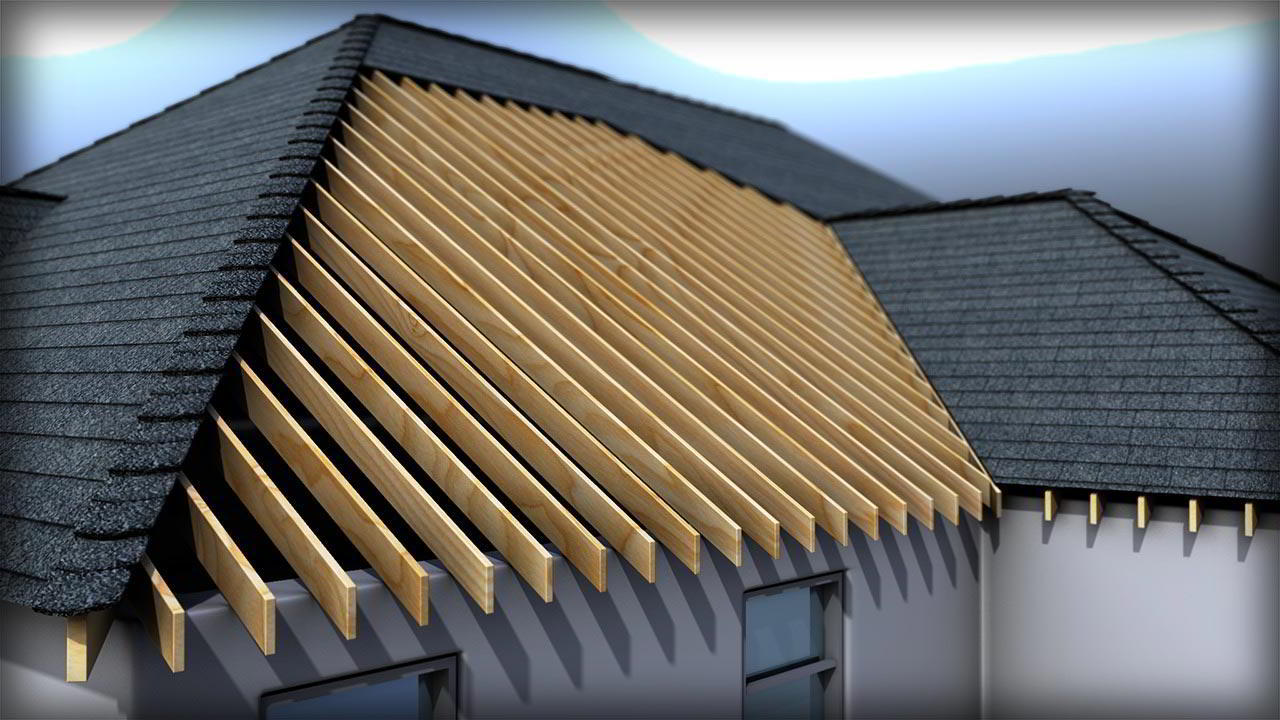
Modeling Roof Formations, Structures and Materials in Revit
On This page you can download Modeling Roof Formations, Structures and Materials in Revit, video course, with High Speed & Direct link.
Sloping Roof: In this series of Revit video tutorials, we are going to complete roof design, modeling a residential unit, designing roof structures and materials using roofing tools.
.There are various methods and techniques to construct and frame the roof system of residential roof formations. We will use the roof construction tool for each of them.Then we examine the roof assembly and its editing. When we build the materials and the roof, we build a structure for it to come under the roof. In this tutorial we will learn how to measure and cut, work with slopes and work with reference images and extrusion instructions, workplane, footprint, gable, gambrel and rafter.
By The End of This training Course, you learned how to working with residential roof formations, materials, and even structures. Software required: Revit 2015.
- Level : intermediate
- Duration: 1h 35m
- Instant download with high speed : Yes
Download Modeling Roof Formations, Structures and Materials in Revit

Purchase one premium account, then you will be able to
download all the content on website with direct link.
Please Register here
