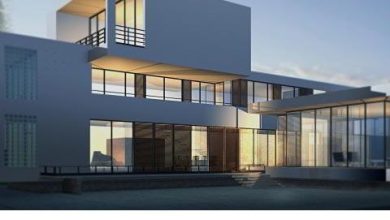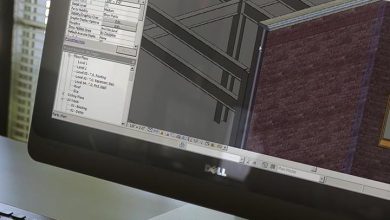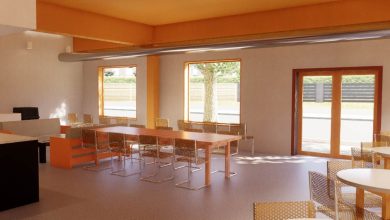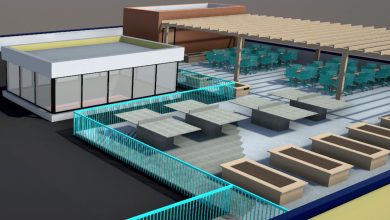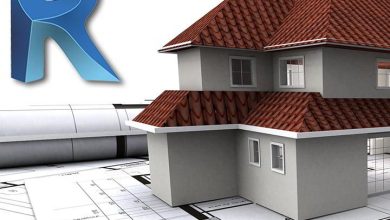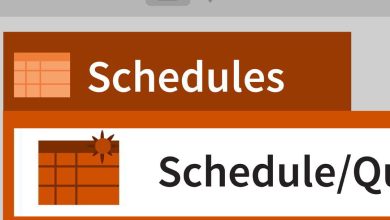Revit Tutorials
Revit Architecture II Course Complete Intermediate Training
Revit Architecture II Course Complete Intermediate Training Download
https://youtu.be/vIVxLi7z1WY
On This page you can download Revit Architecture II Course Complete Intermediate Training, video course from Udemy with High Speed & Direct link.
By The End of This training Course, you learned Intermediate Level of Revit Architecture.
Section 1
- Creating and Working With Railings
- Balusters & Posts
- Continuous & Non-Continuous Rail Properties
- Assignment 1 – Main Stair & Balcony Railings Part 1
- Assignment 1 – Main Stair & Balcony Railings Part 2
Section 2
- Model Lines & Detail Lines
- Text Notes and Slope Notes
- Assignment 1 – Detail Lines, Notes, Split Face, and Paint
- Linework, Split Face, and Paint Tools
Section 3
- Creating In-Place Models
- Work Planes & Reference Planes
- Creating In-Place Families
Section 4
- Site Components & Topographical Surfaces
- Printing a Revit Project
- Assignment 1 – Site Development
- Assignment 1 – Perspectives, Rendering, and Printing
Section 5
- Revit Custom Modeling Overview
- Creating Extrusions & Revolves
- Creating Sweeps
- Creating Blends & Swept Blends
- Practice Exercise – Modeling Techniques
Section 6
- Overview of Families & the Family Editor
- Planning & Templates for a Loadable Family
- Creating the Family Framework
- Dimensioning & Flexing the Family Framework
- Practice & Assignment Excercises – Sofa Table I
Section 7
- Creating & Working with Family Types
- Creating & Dimensioning Family Geometry
- Creating Parameters & Sub-Categories
- Practice Exercise – Editing Families
- Assignment Exercise – Sofa Table I
- Assignment Exercise – Sofa Table II
Section 8
- Family Visibility & Detail Level
- Nested Families & Shared Components
- Linked Family Parameters
- Workplane Based Components
- Assignment 2 – Sofa Table (Types & Parameters)
Section 9
- Introduction to Massing Studies & Conceptual Design
- Exploring the Conceptual Design Environment
- Conceptual Drawing Tools & Mthods
- Create Form Types
- Assignment 2 – Center Square (In-Place Masses)
- Assignment 2 – Center Square (Loadable Mass Families)
Section 10
- Selecting & Manipulating Mass Forms
- Modifying Mass Forms in X-Ray Mode
- Mass Form Editing with Edges and Profiles
- Practice Exercise – Modifying a Simple Mass
- Assignment 2 – Center Square – Mass Manipulation
Section 11
- Mass Floors
- Model by Face – Floors & Roofs
- Model by Face – Walls and Curtain Systems
- Assignment 2 – Center Square – Mass Floor & Model by Face
Section 12
- Surface Rationalization & Divided Surfaces
- Surface Patterns
- Assignment 2 – Center Square – Surface Rationalization I
- Assignment 2 – Center Square – Surface Rationalization II
- Level : Intermediate
- Duration: 19h 33m
- Instant download with high speed : Yes
Download Revit Architecture II Course Complete Intermediate Training

